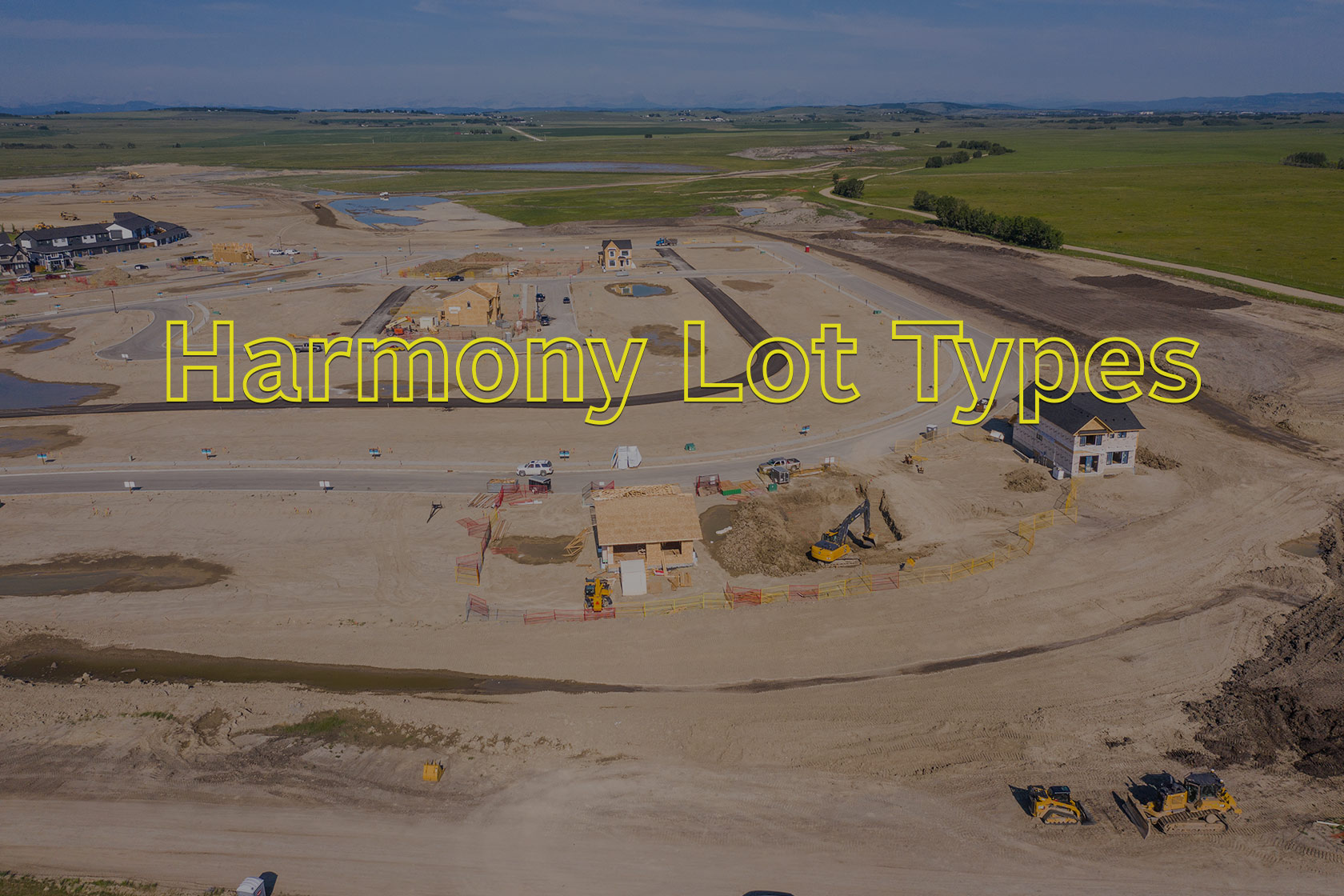Lot maps outline a lot of information including the lot type. This coding provides insight to lot grading and the type of home that can be built.
WALK-OUT LOTS (W)
Walk out lots are sloped lot which means you will be able to walk-out of the basement into the backyard, providing easy access to the outdoors and makes the backyard an integral part of your living space.
SUNSHINE BASEMENT (S)
A sunshine basement allows for full-sized windows adding more natural light to the lower level of your home. Creating a bright space for a family room, game room, media room or extra bedrooms.
LEVEL LOTS (L)
Level lots indicate that there is is very little or no slope to your lot. They are a common lot type and adapt to many different styles of homes.
BACK-TO-FRONT OR FRONT-TO-BACK LOTS (BF or FB)
Back-to-front lot, water will naturally flow towards the street and available storm drains. With a front-to-back lot, drainage will be in or near the backyard, with drainage systems on or behind your property.
TRANSITIONAL LOTS (ST, LT, WT)
With a variety of elevations through the property it creates the opportunity for the style of home, the drainage needs, options for of side entrances, level or sloped landscaping, and multi-level decks.
SPLIT LOTS
A split lot is a lot which has a higher grade on one side of the lot.
WHAT ABOUT ZERO LOT LINE VS TRADITIONAL?
TRADITIONAL LOT HOMES
A traditional lot plots the home on the centre of the lot, this allows for additional space on either side of the home.
ZERO LOT-LINE HOMES
A home is considered to be zero-lot-line when one side of the home is built on the edge of the neighbouring property line allowing for a narrower lot for the home. Zero lot line homes benefit the buyer as they are able to build a larger, less expensive home on the lot than if they chose to build a traditional home
Zero-lot-line homes have some additional rules and regulations that control what you can and cannot do with the exterior of your home including that the side of your home that is on the property line cannot have any windows, taps, plugs or vents.
WIDE SHALLOW LOTS
These lots are wider and shallower than the usual lots found in Communities. With the increase in front footage, homes can be wider, whereas the overall size of the lot decreases slightly resulting in more home for a better value. These lots have the ability to deliver a consistent and attractive front elevation results from the less prominent appearance of the garage as compared to homes built on conventional narrower lots. Due to this wider front footage homes on these lots can also provide different opportunities for use of space. These homes can accommodate things such as larger secondary bedrooms, bedrooms on the main floor and secondary suites and can be great for Multi-generational living.
